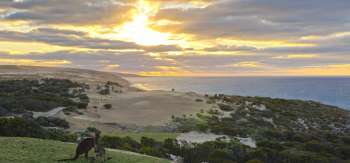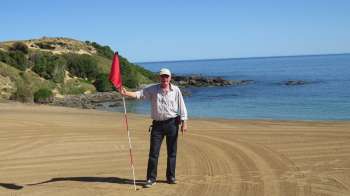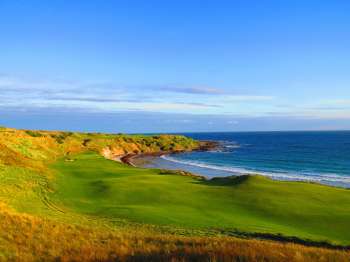Yowani Country Club in Canberra appoints Contour Golf Design
Media Release:
The Yowani Country Club has appointed Ben Davey, Director of Contour Golf Design Group, to prepare a Masterplan for the redevelopment of their golf course. Yowani, which is located in Canberra just 3 kilometres from the CBD, is undertaking a major redevelopment which includes the progressive sale of a large parcel of land on which their current clubhouse, carpark, driving range, bowling greens and a motel sit.
Yowani occupies a prime site at the intersection of Canberra’s main entry axes – Northbourne Avenue, the Barton Highway and the Federal Highway.
Working with its Development Partner, a planning report has been lodged to enable the 9-hectare parcel of land to be rezoned for mixed-use. Once the necessary approvals are obtained it is proposed that the land will be redeveloped progressively over a period of several years, for medium and high-density housing as well as commercial use. The Club is also negotiating with the ACT Government to acquire an unused parcel of land on the western border of the golf course on which it is proposed that a new clubhouse will be built.
The proposed redevelopment project impacts on several golf holes, including the 1st, 9th and 10th. However, Ben Davey explained “the biggest impact is that the course layout does not work as it is with the proposed new clubhouse location. Part of the design brief was to have the new clubhouse and golf course interact in such a way as to suggest that this was always the way it should be, providing a strong visual connection between the two”. This meant that a major reconfiguration of the course will be required in order to meet this, and another objective, which is to have each 9 holes start and finish at the clubhouse.
John McCullagh, Chairman of the Yowani Board, said “of the seven architects invited to prepare Concept Plans as part of the bidding process, we received five extraordinary conceptual designs. Following an extensive and detailed due diligence process, the Board determined that one of the five proposals clearly stood out in terms of its vision for the site. As a result of this process the Board has appointed Ben Davey and his Contour Golf Design Group to prepare a Masterplan for the redevelopment”.
The new design includes ten completely new golf holes, including a thrilling 300 metre par 4 18th that will follow the curve of a lake in full view from the clubhouse. The initial design concept envisages that all the current course will eventually be upgraded with new greens and bunkering. “This is a really exciting project and I’m thrilled to have been appointed” said Davey. “The Club went through a very thorough process and to be appointed, in part because the Board appreciated my vision for the site, is especially pleasing”.
Staging of construction works will be essential to enable the golf course to remain in play for the members while construction works proceed, potentially over a period of several years.
More News
The Cliffs Kangaroo Island Announces Preview Play in early 2026
Major milestone for stunning new destination course with preview play available from January 2026
Who Really Designed Cape Wickham Links?
AGD ranks Cape Wickham #1 in Australia & interviews Duncan Andrews to get full story on course design
Cape Wickham Links – The Inside Design Story
Co-designer Darius Oliver reveals the truth behind the design of Australia’s premier modern golf course
2025 Karrie Webb Series scholars announced
Two young golfers set to follow in the footsteps of some of Australia's best golfers after winning 2025 scholarships





